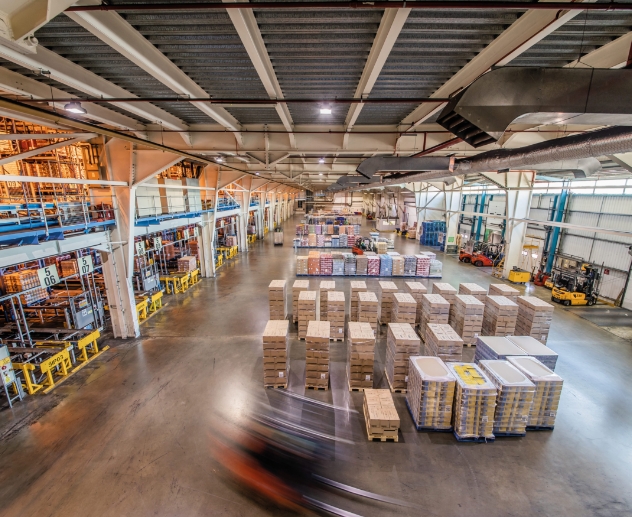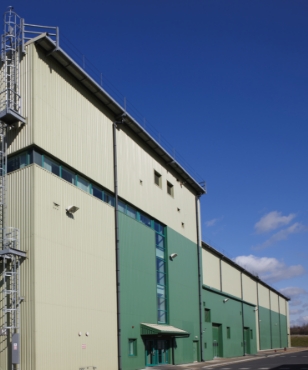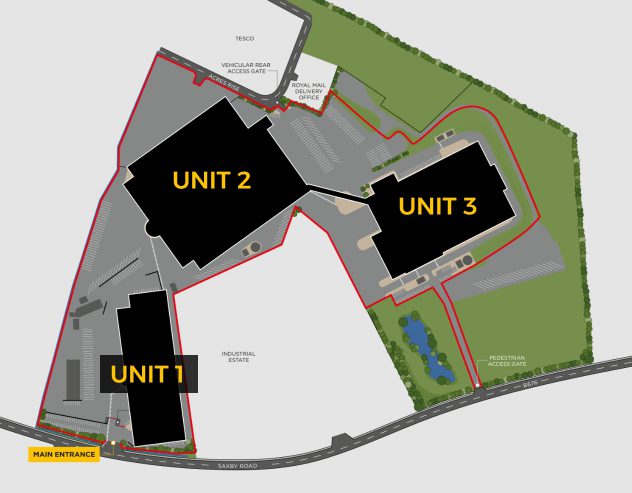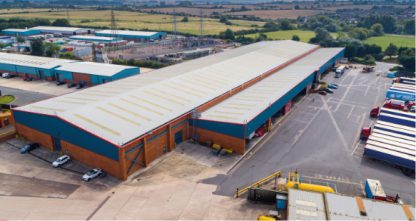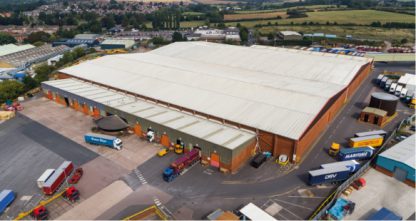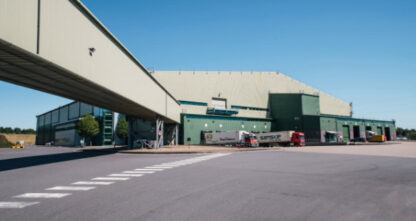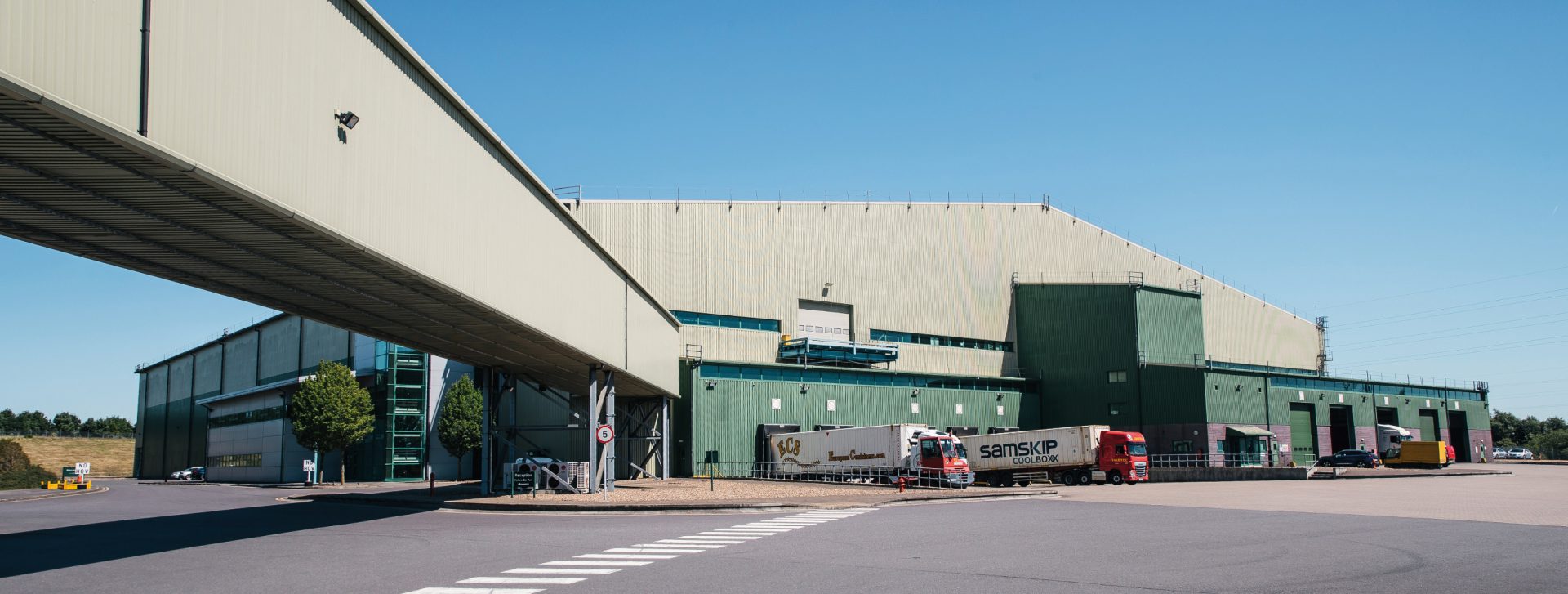
Unit 3
Available Immediately
-
SIZE 225,450 sq ft
-
EAVES HEIGHT 18M
-
PALLET RACKING 30,992 Spaces
-
FLOOR LOADING 50 kN/m2
-
LEVEL ACCESS 5
-
DOCK LEVEL DOORS 5
-
POWER 500 KVA
-
Gas Yes
- Fully sprinklered with dedicated tank and pump house.
- Automated warehouse with APRS (Automatic Putaway and Retrieval System).
- Temperature controlled storage.
- First floor of 28,000 sq ft.
- Two offices spaces comprising of 2,356 sq ft and 6,855 sq ft.
- Interconnected to Unit 2 via automated link bridge and palletised goods conveyor system.
- Potential additional pallet spaces in excess of current configuration 1,664 pallets subject to survey
CLICK HERE TO VIEW FLY THROUGH VIDEO
Downloads
Unit 3 - Brochure Unit 3 - Elevations
Unit 3 - Ground Floor Plan
Unit 3 - First Floor Plan
Unit 3 - Second Floor Plan
Unit 3 - Fourth Floor Plan
Unit 3 - Fifth Floor Plan
Unit 3 - Automated System (Total Overview)
Unit 3 - Automated System (Detailed Height Arrangement)
Unit 3 - Automated System (Overview)
